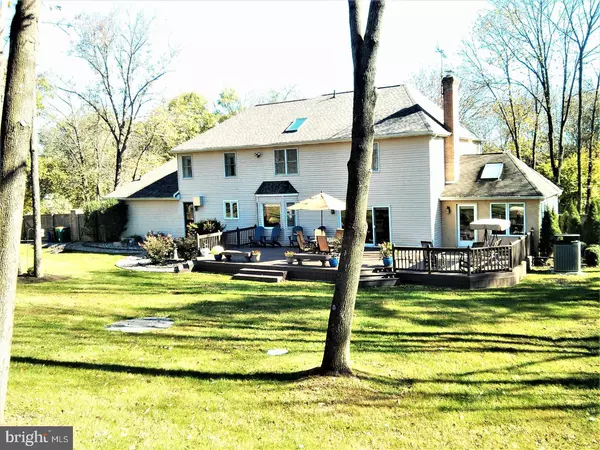For more information regarding the value of a property, please contact us for a free consultation.
Key Details
Sold Price $773,750
Property Type Single Family Home
Sub Type Detached
Listing Status Sold
Purchase Type For Sale
Square Footage 4,438 sqft
Price per Sqft $174
Subdivision Mount Eyre Manor
MLS Listing ID 1003285973
Sold Date 03/23/18
Style Colonial
Bedrooms 4
Full Baths 2
Half Baths 2
HOA Y/N N
Abv Grd Liv Area 4,438
Originating Board TREND
Year Built 1986
Annual Tax Amount $9,321
Tax Year 2017
Lot Size 1.044 Acres
Acres 1.04
Lot Dimensions IRREG
Property Description
Beautiful Brick Front center hall Colonial on over an acre serene surroundings in a convenient, established community of Upper Makefield Township. This 4400 + sq. foot residence has many, many upgrades and newer renovations including: the HVAC system, the roof, a Gorgeous kitchen with Quartz counters and top the line appliances,a magnificent huge Master bathroom, many upgraded woodworking trims, hardwood flooring on most of the first floor,newer neutral carpeting on the second floor,a finished basement with new laminate flooring ,a wet bar and a powder room. There is also very large Conservatory and an impressive floor to ceiling Stone Fireplace,wet bar and built-ins in the huge Family room flowing to both the Living Room and the Kitchen. The brand new driveway leads to the oversized side entrance 2 car garage with openers. And outside there is a very large rear deck,trees and great landscaping, newer paver walk and front steps, high quality, aesthetic privacy fencing around the rear yard and a large storage shed (which has a garage door on one side)that can accommodate an additional car.. All this and located in the Council Rock School District!!!
Location
State PA
County Bucks
Area Upper Makefield Twp (10147)
Zoning CR1
Rooms
Other Rooms Living Room, Dining Room, Primary Bedroom, Bedroom 2, Bedroom 3, Kitchen, Family Room, Bedroom 1, Laundry, Other
Basement Full, Unfinished
Interior
Interior Features Primary Bath(s), Kitchen - Island, Butlers Pantry, Skylight(s), Wet/Dry Bar, Dining Area
Hot Water Electric
Heating Heat Pump - Gas BackUp, Propane, Forced Air
Cooling Central A/C
Flooring Wood, Fully Carpeted, Tile/Brick
Fireplaces Number 1
Fireplaces Type Stone, Gas/Propane
Equipment Oven - Wall, Dishwasher, Refrigerator
Fireplace Y
Appliance Oven - Wall, Dishwasher, Refrigerator
Heat Source Bottled Gas/Propane
Laundry Main Floor
Exterior
Exterior Feature Deck(s)
Garage Inside Access, Garage Door Opener
Garage Spaces 5.0
Fence Other
Utilities Available Cable TV
Waterfront N
Water Access N
Roof Type Pitched
Accessibility None
Porch Deck(s)
Parking Type Attached Garage, Other
Attached Garage 2
Total Parking Spaces 5
Garage Y
Building
Lot Description Front Yard, Rear Yard, SideYard(s)
Story 2
Foundation Brick/Mortar
Sewer On Site Septic
Water Well
Architectural Style Colonial
Level or Stories 2
Additional Building Above Grade, Shed
Structure Type Cathedral Ceilings
New Construction N
Schools
Middle Schools Newtown
High Schools Council Rock High School North
School District Council Rock
Others
Senior Community No
Tax ID 47-027-127
Ownership Fee Simple
Security Features Security System
Acceptable Financing Conventional
Listing Terms Conventional
Financing Conventional
Read Less Info
Want to know what your home might be worth? Contact us for a FREE valuation!

Our team is ready to help you sell your home for the highest possible price ASAP

Bought with Charles M Taylor • Charles E Taylor
Get More Information




