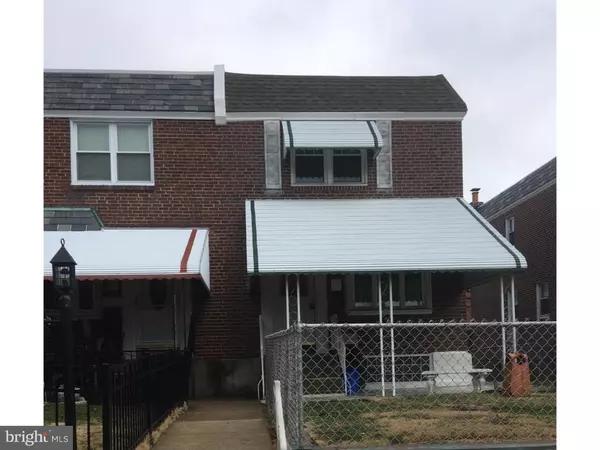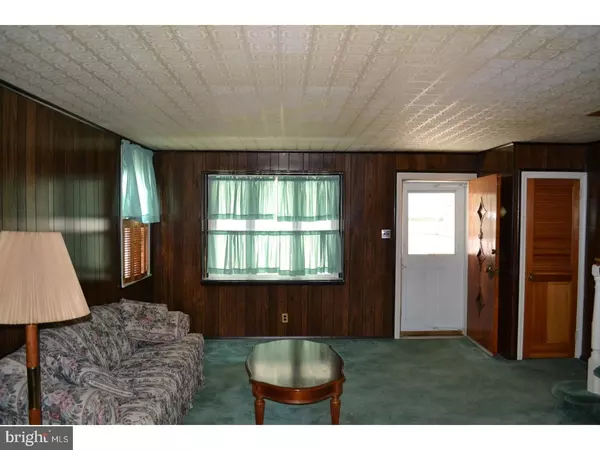For more information regarding the value of a property, please contact us for a free consultation.
Key Details
Sold Price $143,800
Property Type Single Family Home
Sub Type Twin/Semi-Detached
Listing Status Sold
Purchase Type For Sale
Square Footage 1,260 sqft
Price per Sqft $114
Subdivision Holmesburg
MLS Listing ID 1000176656
Sold Date 04/04/18
Style AirLite
Bedrooms 3
Full Baths 1
Half Baths 1
HOA Y/N N
Abv Grd Liv Area 1,260
Originating Board TREND
Year Built 1953
Annual Tax Amount $2,087
Tax Year 2018
Lot Size 2,605 Sqft
Acres 0.06
Lot Dimensions 26X102
Property Description
Holmesburg TWIN, lovingly maintained by Original Homeowner. All you need is your paint brush and creative decor for this Move-in Ready Home. Minutes from Pennypack Park. Walk up to this 3 bedroom home to a covered Front Porch and Front Lawn. Enter to Large Living Room with plenty of natural lighting, pretty view from Bow Window of Front Yard. Enjoy entertaining in Large Dining Room. HARDWOOD FLOORS underneath wall-to-wall carpeting. Eat-in Kitchen needs only your special touches to make it your own. Very functional, includes Refrigerator, plenty of Wood Cabinets and counter space. Upper Level of Home offers 3 Bedrooms. Master Bedroom with ceiling fan, large closet, freshly painted, Hardwood Floors. 3-piece ceramic tile bath. 2 other Bedrooms with Hardwood Floors, closet. Hall Linen Closet. Basement leads to rear yard with private driveway. New Garage Door, Upgraded Electric. Back Yard, Side Yard. Roof has 12 years remaining on Warranty. WALKING DISTANCE to Shopping, Transportation, Schools. Minutes from Regional Rail Train, I-95 and Roosevelt Boulevard. Quiet Neighborhood. Don't let the cosmetics keep you from making this your Home!
Location
State PA
County Philadelphia
Area 19136 (19136)
Zoning RSA3
Rooms
Other Rooms Living Room, Dining Room, Primary Bedroom, Bedroom 2, Kitchen, Bedroom 1
Basement Partial
Interior
Interior Features Kitchen - Eat-In
Hot Water Natural Gas
Heating Gas
Cooling Wall Unit
Fireplace N
Heat Source Natural Gas
Laundry Lower Floor
Exterior
Exterior Feature Patio(s)
Garage Spaces 1.0
Waterfront N
Water Access N
Roof Type Flat
Accessibility None
Porch Patio(s)
Parking Type Driveway, Attached Garage
Attached Garage 1
Total Parking Spaces 1
Garage Y
Building
Story 2
Sewer Public Sewer
Water Public
Architectural Style AirLite
Level or Stories 2
Additional Building Above Grade
New Construction N
Schools
School District The School District Of Philadelphia
Others
Senior Community No
Tax ID 642299800
Ownership Fee Simple
Acceptable Financing Conventional, VA, FHA 203(b)
Listing Terms Conventional, VA, FHA 203(b)
Financing Conventional,VA,FHA 203(b)
Read Less Info
Want to know what your home might be worth? Contact us for a FREE valuation!

Our team is ready to help you sell your home for the highest possible price ASAP

Bought with Ashley T Witman • Better Homes Realty Group
Get More Information




