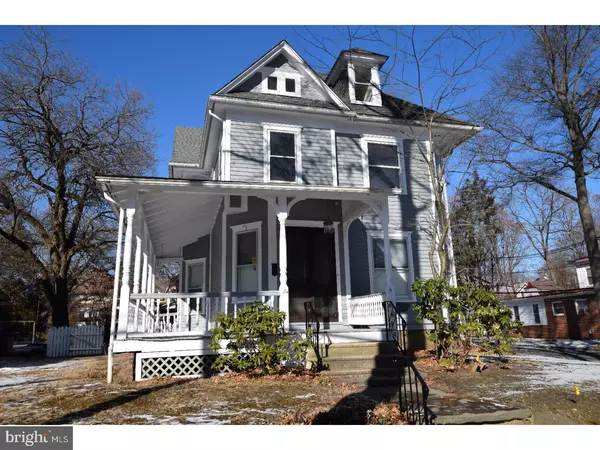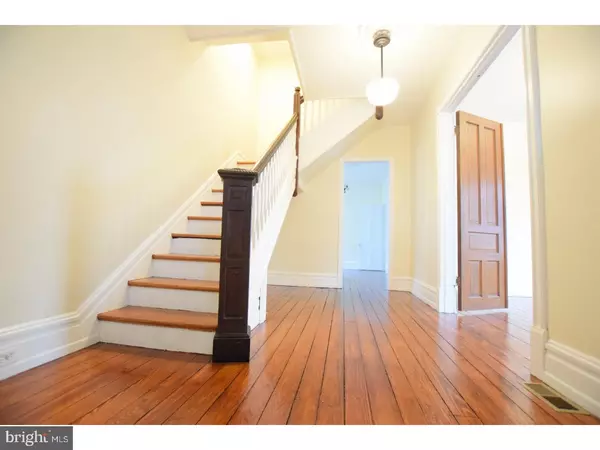For more information regarding the value of a property, please contact us for a free consultation.
Key Details
Sold Price $245,000
Property Type Single Family Home
Sub Type Detached
Listing Status Sold
Purchase Type For Sale
Square Footage 2,056 sqft
Price per Sqft $119
Subdivision None Available
MLS Listing ID 1004553841
Sold Date 04/06/18
Style Victorian
Bedrooms 5
Full Baths 2
HOA Y/N N
Abv Grd Liv Area 2,056
Originating Board TREND
Year Built 1930
Annual Tax Amount $6,101
Tax Year 2017
Lot Size 6,240 Sqft
Acres 0.14
Lot Dimensions 60X104
Property Description
This immaculate move-in ready 5 bedroom, 2.5 bath Victorian home has been fully updated to retain its original charm and grace yet provides all the modern conveniences today's family desires: TWO NEW high-efficiency(95%) Gas Heating and Central AC systems(LENNOX), NEW 2 1/2 fully updated bathrooms, NEW modern kitchen with custom cabinetry granite counter and stainless appliances, NEW light fixtures with stunning ceiling plaster mouldings, NEW water heater, updated electrical service(200A) and plumbing, newer roof and energy efficient windows as well as complete fresh interior/exterior paint. First floor features beautifully restored gleaming hardwood floor, a complete updated full bath with custom shower stall and pedestal sink, a spacious living room with magnificent original solid wood doors, a bright formal dining room and a cozy family room features a vintage wood-burning fireplace with fluted columns, carved mantel and gorgeous green glazed tiles. The spacious kitchen is featured with 42" hardwood custom cabinets, soft-closing drawers, granite counter tops and beautiful matching splashes, plus a full suite of Samsung stainless appliances and premium Italian tile floor. From the grand entry foyer winding staircase with beautiful newel posts leads to the second floor, which features 4 newly carpeted bright bedrooms, a full bath with original claw foot tub, vintage tub wall mount shower enclosure with shower ring and handheld shower, custom vanity with granite counter-top and beautiful matching subway wall tiles. In addition, an extra "powder room" with gorgeous stained glass window, elegant vanity with a vitreous china vessel sink. A convenient large laundry room with ample storage completes the second floor. Third floor features one more large carpeted room which can be used as a study room or 5th bedroom, and abundant attic space could be easily finished for additional living spaces. Conveniently located at the heart of Mt Holly historic district with easy access to all highways and walking distance to shopping and school, this house also comes with large beautiful porch, huge fenced backyard with brick patio, storage shed and a huge full unfinished basement. Seller also offers to pay buyer's closing costs(up to 3% of purchase price).
Location
State NJ
County Burlington
Area Mount Holly Twp (20323)
Zoning R2
Direction Southeast
Rooms
Other Rooms Living Room, Dining Room, Primary Bedroom, Bedroom 2, Bedroom 3, Kitchen, Family Room, Bedroom 1, Other, Attic
Basement Full, Unfinished
Interior
Interior Features Stain/Lead Glass, Stall Shower
Hot Water Natural Gas
Heating Gas, Forced Air
Cooling Central A/C
Flooring Wood, Fully Carpeted, Tile/Brick
Fireplaces Number 2
Fireplaces Type Brick
Equipment Built-In Range, Dishwasher
Fireplace Y
Appliance Built-In Range, Dishwasher
Heat Source Natural Gas
Laundry Upper Floor
Exterior
Exterior Feature Patio(s)
Fence Other
Utilities Available Cable TV
Water Access N
Roof Type Pitched,Shingle
Accessibility None
Porch Patio(s)
Garage N
Building
Lot Description Corner, Level, Sloping, Rear Yard
Story 2.5
Foundation Stone
Sewer Public Sewer
Water Public
Architectural Style Victorian
Level or Stories 2.5
Additional Building Above Grade, Shed
Structure Type 9'+ Ceilings
New Construction N
Schools
Elementary Schools Gertrude Folwell School
Middle Schools F W Holbein School
School District Mount Holly Township Public Schools
Others
Senior Community No
Tax ID 23-00024-00017
Ownership Fee Simple
Acceptable Financing Conventional
Listing Terms Conventional
Financing Conventional
Read Less Info
Want to know what your home might be worth? Contact us for a FREE valuation!

Our team is ready to help you sell your home for the highest possible price ASAP

Bought with Pamela Ginelli • Keller Williams Realty - Cherry Hill
Get More Information




