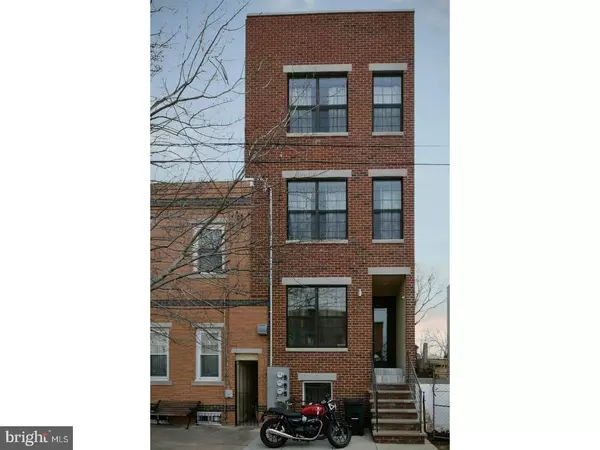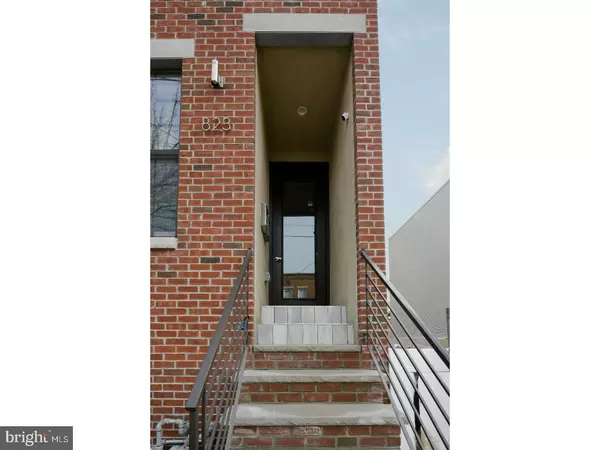For more information regarding the value of a property, please contact us for a free consultation.
Key Details
Sold Price $495,000
Property Type Single Family Home
Sub Type Unit/Flat/Apartment
Listing Status Sold
Purchase Type For Sale
Square Footage 1,728 sqft
Price per Sqft $286
Subdivision Francisville
MLS Listing ID 1000123818
Sold Date 04/23/18
Style Contemporary
Bedrooms 3
Full Baths 3
HOA Fees $181/mo
HOA Y/N N
Abv Grd Liv Area 1,728
Originating Board TREND
Year Built 2016
Annual Tax Amount $780
Tax Year 2018
Lot Size 1,307 Sqft
Acres 0.03
Lot Dimensions 16X78
Property Description
Just two years young, this spacious condo filled with natural light, located on the second and third floors, 3-bedroom, 3 full bath with a private roof deck is an exemplar of contemporary living. The home opens has an expansive, open-concept living room and kitchen. The kitchen features a suite of GE Stainless Steel Appliances, quartz counter tops & sleek and stylish cabinetry featuring soft close with breakfast bar that leads into the large living room with large windows and beautiful natural hardwood floors. One bedroom is located on this level and has ample closet space and a full bathroom steps away. The second floor showcases a spacious bedroom, a full bathroom and a very large walk-in closet and the laundry room is also located on this level. The second floor of this amazing home resides the Owner's Suite. The Owner's Suite features a cavernous walk-in closet, an immaculate en-suite bathroom with a double vanity and modern finishes, glass-enclosed walk-in shower. Take the stairs up to the roof deck and enjoy the breathtaking city views, entertain guests and a great spot to watch the fireworks. The Walk Score for this home is 91, 81 Transit Score & 82 Bike Score. This home is surrounded by new construction. This home is near by a number of great restaurants, shops, cafes, and walking distance to Target & Whole Foods grocery store. The Septa Broad Street Subway is a 10-minute walk, additionally there is approximately 8 years left on the tax abatement. This quality design and attention to detail makes this a must see home.
Location
State PA
County Philadelphia
Area 19130 (19130)
Zoning RM1
Direction West
Rooms
Other Rooms Living Room, Primary Bedroom, Bedroom 2, Kitchen, Family Room, Bedroom 1, Laundry
Interior
Interior Features Primary Bath(s), Kitchen - Island, Butlers Pantry, Skylight(s), Ceiling Fan(s), Sprinkler System, Intercom, Stall Shower, Breakfast Area
Hot Water Natural Gas
Heating Gas, Forced Air, Programmable Thermostat
Cooling Central A/C
Flooring Wood, Tile/Brick
Equipment Oven - Self Cleaning, Dishwasher, Disposal
Fireplace N
Window Features Energy Efficient
Appliance Oven - Self Cleaning, Dishwasher, Disposal
Heat Source Natural Gas
Laundry Upper Floor
Exterior
Exterior Feature Roof
Utilities Available Cable TV
Waterfront N
Water Access N
Roof Type Flat
Accessibility None
Porch Roof
Parking Type On Street
Garage N
Building
Story 2
Sewer Public Sewer
Water Public
Architectural Style Contemporary
Level or Stories 2
Additional Building Above Grade
Structure Type 9'+ Ceilings
New Construction N
Schools
Middle Schools Bache-Martin School
High Schools Frankford
School District The School District Of Philadelphia
Others
Pets Allowed Y
HOA Fee Include Common Area Maintenance,Snow Removal
Senior Community No
Tax ID 886615300
Ownership Condominium
Acceptable Financing Conventional
Listing Terms Conventional
Financing Conventional
Pets Description Case by Case Basis
Read Less Info
Want to know what your home might be worth? Contact us for a FREE valuation!

Our team is ready to help you sell your home for the highest possible price ASAP

Bought with Laurie H Matthias • Long & Foster Real Estate, Inc.
Get More Information




