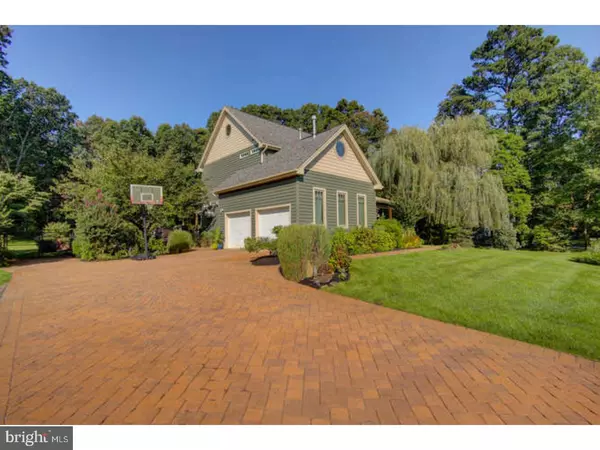For more information regarding the value of a property, please contact us for a free consultation.
Key Details
Sold Price $465,000
Property Type Single Family Home
Sub Type Detached
Listing Status Sold
Purchase Type For Sale
Square Footage 2,325 sqft
Price per Sqft $200
Subdivision Summit Estates
MLS Listing ID 1001750589
Sold Date 04/26/18
Style Colonial
Bedrooms 4
Full Baths 2
Half Baths 1
HOA Fees $5/ann
HOA Y/N Y
Abv Grd Liv Area 2,325
Originating Board TREND
Year Built 1999
Annual Tax Amount $8,699
Tax Year 2017
Lot Size 0.920 Acres
Acres 0.92
Lot Dimensions 0.92
Property Description
Look no further! Your chance to own a beautifully updated unique Colonial in Plumsted Township is here! This home boasts many upgrades including E.P. Henry brick paved driveway and walkways, Andersen Architectural Series windows, standing seam metal roof, Engelhard rain pro seamless gutters and Gentek Enfusion insulated vinyl siding! The interior has a gorgeous Gourmet kitchen that includes Wolf, Sub Zero, Perlick,and Miele appliances! Stunning Poggenpohl cabinetry made in Germany, Julien sink, rare blue pearl granite, wine refrigerator, steam tray and a coffee bar! French doors from kitchen lead to sun room that opens to deck. Family room includes a stack stone fireplace with a walnut hearth and a new soap stone wood stove! First floor features beautiful hardwood look stone flooring. Second floor features 3 bedrooms, full bath and laundry room. Two Story Master bedroom has a sitting area with sliding doors to balcony and full custom master bath all on second floor with a private staircase to loft area that features walk in closets, vaulted ceiling with skylights and wood flooring. The 3 season room opens to the Trex deck that brings you into the back yard that features lush landscaping and an in ground pool.The paver patio has an outdoor kitchen and stone fire pit, perfect for entertaining guests! One year home protection plan included! Welcome home!
Location
State NJ
County Ocean
Area Plumsted Twp (21524)
Zoning R40
Rooms
Other Rooms Living Room, Primary Bedroom, Bedroom 2, Bedroom 3, Kitchen, Family Room, Bedroom 1, Laundry, Other, Attic
Basement Full, Unfinished
Interior
Interior Features Primary Bath(s), Kitchen - Island, Butlers Pantry, Ceiling Fan(s), Wood Stove, Sprinkler System, Water Treat System, Dining Area
Hot Water Propane, Instant Hot Water
Heating Propane, Forced Air, Radiant, Zoned
Cooling Central A/C, Energy Star Cooling System
Flooring Wood, Tile/Brick
Fireplaces Number 1
Fireplaces Type Stone
Equipment Oven - Double, Oven - Self Cleaning, Commercial Range, Dishwasher, Refrigerator, Energy Efficient Appliances, Built-In Microwave
Fireplace Y
Window Features Energy Efficient
Appliance Oven - Double, Oven - Self Cleaning, Commercial Range, Dishwasher, Refrigerator, Energy Efficient Appliances, Built-In Microwave
Heat Source Bottled Gas/Propane
Laundry Upper Floor
Exterior
Exterior Feature Deck(s), Porch(es)
Parking Features Garage Door Opener
Garage Spaces 5.0
Fence Other
Pool In Ground
Water Access N
Roof Type Pitched,Metal
Accessibility None
Porch Deck(s), Porch(es)
Attached Garage 2
Total Parking Spaces 5
Garage Y
Building
Lot Description Level
Story 2
Foundation Concrete Perimeter
Sewer On Site Septic
Water Well
Architectural Style Colonial
Level or Stories 2
Additional Building Above Grade
Structure Type 9'+ Ceilings
New Construction N
Others
Senior Community No
Tax ID 24-00047-00004 02
Ownership Fee Simple
Acceptable Financing Conventional, VA, FHA 203(b)
Listing Terms Conventional, VA, FHA 203(b)
Financing Conventional,VA,FHA 203(b)
Read Less Info
Want to know what your home might be worth? Contact us for a FREE valuation!

Our team is ready to help you sell your home for the highest possible price ASAP

Bought with Non Subscribing Member • Non Member Office
Get More Information



