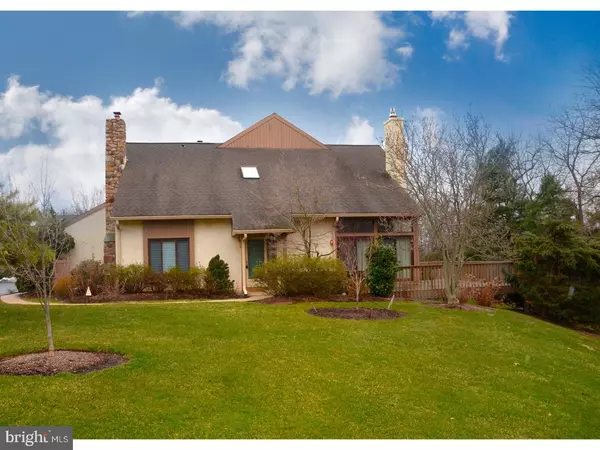For more information regarding the value of a property, please contact us for a free consultation.
Key Details
Sold Price $399,000
Property Type Townhouse
Sub Type Interior Row/Townhouse
Listing Status Sold
Purchase Type For Sale
Square Footage 2,598 sqft
Price per Sqft $153
Subdivision High Gate
MLS Listing ID 1000330854
Sold Date 05/02/18
Style Colonial,Contemporary
Bedrooms 3
Full Baths 2
Half Baths 1
HOA Fees $275/mo
HOA Y/N Y
Abv Grd Liv Area 2,598
Originating Board TREND
Year Built 1985
Annual Tax Amount $5,615
Tax Year 2018
Lot Size 1,867 Sqft
Acres 0.04
Lot Dimensions 35
Property Description
Rare opportunity to own this quiet, lovely and recently upgraded end-unit with 3 bedrooms, 2.5 baths and a huge finished basement in the highly desirable Blue Bell community of High Gate. A life without yardwork and roof repairs dollars awaits the new buyers of this beautifully maintained home that includes a first floor open floor plan with 2 fireplaces and a first floor Master suite with a large soaking tub and shower. The many highlights of this beautiful home include: 17 ft cathedral ceilings with skylights, 56K in upgrades including Kraftmaid Kitchen Cabinets, Hunter Douglas privacy blinds and new windows. Eat-in Kitchen with fireplace and breakfast deck, Living Room that opens to a huge quiet corner deck; great for entertaining. Lots of built-in closet storage in multiple closets, freshly painted interior, Jack and Jill bedrooms share a full bath on the 2nd floor. Finished basement with fireplace and possible workshop or wine cellar with 2nd room for fitness or office. Low HOA fees and a very high fund balance. Meticulously maintained grounds with diverse plantings, New LG Washer Dryer, 1 Car attached garage with abundant street parking. Close to Wings Field, Great Schools, Two Shopping Centers, 3 Country Clubs, many great restaurants like Panache and The Blue Bell Inn. Ten to fifteen minute drive from the charming village of Ambler and Chestnut Hill.
Location
State PA
County Montgomery
Area Whitpain Twp (10666)
Zoning R3
Direction Northwest
Rooms
Other Rooms Living Room, Dining Room, Primary Bedroom, Bedroom 2, Kitchen, Family Room, Bedroom 1, Laundry, Other, Attic
Basement Partial
Interior
Interior Features Primary Bath(s), Kitchen - Island, Skylight(s), Ceiling Fan(s), Stall Shower, Kitchen - Eat-In
Hot Water Natural Gas
Heating Gas, Forced Air
Cooling Central A/C
Flooring Wood, Fully Carpeted, Tile/Brick
Fireplaces Type Marble
Equipment Oven - Self Cleaning, Dishwasher, Disposal
Fireplace N
Window Features Energy Efficient,Replacement
Appliance Oven - Self Cleaning, Dishwasher, Disposal
Heat Source Natural Gas
Laundry Main Floor
Exterior
Exterior Feature Deck(s), Porch(es)
Garage Garage Door Opener
Garage Spaces 4.0
Utilities Available Cable TV
Waterfront N
Water Access N
Roof Type Shingle
Accessibility None
Porch Deck(s), Porch(es)
Parking Type Attached Garage, Other
Attached Garage 1
Total Parking Spaces 4
Garage Y
Building
Lot Description Cul-de-sac, Level, Rear Yard, SideYard(s)
Story 2
Foundation Concrete Perimeter, Slab
Sewer Public Sewer
Water Public
Architectural Style Colonial, Contemporary
Level or Stories 2
Additional Building Above Grade
Structure Type Cathedral Ceilings,9'+ Ceilings,High
New Construction N
Schools
Elementary Schools Shady Grove
Middle Schools Wissahickon
High Schools Wissahickon Senior
School District Wissahickon
Others
Pets Allowed Y
HOA Fee Include Common Area Maintenance,Lawn Maintenance,Snow Removal,Trash
Senior Community No
Tax ID 66-00-02716-224
Ownership Fee Simple
Security Features Security System
Acceptable Financing Conventional
Listing Terms Conventional
Financing Conventional
Pets Description Case by Case Basis
Read Less Info
Want to know what your home might be worth? Contact us for a FREE valuation!

Our team is ready to help you sell your home for the highest possible price ASAP

Bought with Barry R Angely • RE/MAX Centre Realtors
Get More Information




