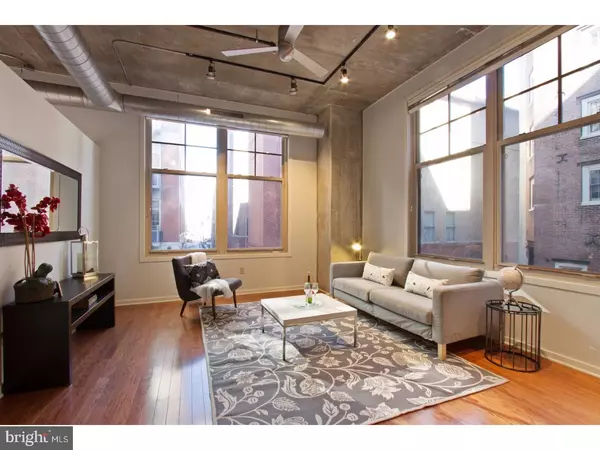For more information regarding the value of a property, please contact us for a free consultation.
Key Details
Sold Price $600,000
Property Type Single Family Home
Sub Type Unit/Flat/Apartment
Listing Status Sold
Purchase Type For Sale
Square Footage 1,359 sqft
Price per Sqft $441
Subdivision Old City
MLS Listing ID 1000292040
Sold Date 05/03/18
Style Straight Thru
Bedrooms 3
Full Baths 2
HOA Fees $558/mo
HOA Y/N N
Abv Grd Liv Area 1,359
Originating Board TREND
Year Built 2006
Annual Tax Amount $5,815
Tax Year 2018
Property Description
Home Sweet Home! In the midst of a bustling neighborhood sits a gated community with lovely landscaped courtyards blanketing two levels of underground parking. The residents here enjoy all that a vibrant urban lifestyle has to offer?art & culture, world cuisines, history, museums, social activities and can retreat back to a serene environment. Unit 2A is a rare and stunning 3 bedroom, 2 bath CORNER unit, studded with custom designer upgrades, offering comfort, space and style. A modern 'industrial' vibe permeates the design aesthetic with 11 ft concrete ceilings accented with matching corner pillars and exposed piping. Every room is outfitted with custom track lighting and handsome ceiling fans. Unique architectural features are seen in an oval wall, tastefully adorned with glass tiles, that forms one of the bedrooms?a cozy space with large windows that embraces the imagination?a space for inspiring thoughts or restful sleep. The second bedroom sits across the hall and, unlike so many others, these walls are built up to allow for optimum privacy. It is a large space appointed with concrete corner pillars and ample closet space. A hall bath features earth toned ceramic tiling with a bath/shower combination and lovely wood cabinetry. A new washer dryer is tucked in a large laundry closet that provides additional storage and shelving. The kitchen is one to admire: Tall lush cherry cabinets, stainless steel appliances, gold speck black granite counters, the large footprint encased within a unique curved island also adorned with glass tiles to inform the curved bedroom wall. A spacious great room holds the dining and living areas, graced with windows on the north and west walls, allowing natural light to flow through the space. The master suite, an eloquent affair with paned windows overlooking the courtyard and peeks of lovely Cherry St, features a corridor lined with custom closets on both sides, leading to a spacious bath. A double sink vanity, comprised of handsome granite and wood, sits under a wall mirror and accents the ceramic tiled floor and glass walk-in shower surround. This gorgeous domicile is the ideal urban residence with space and comfort for entertaining and family gatherings sans the care and maintenance of its suburban counterparts! Old City is a vibrant neighborhood home to many cultural and historical entities, celebrity restaurants, boutiques and cafes, and is a main transportation hub for easy access into and out of the city.
Location
State PA
County Philadelphia
Area 19106 (19106)
Zoning CMX3
Rooms
Other Rooms Living Room, Dining Room, Primary Bedroom, Bedroom 2, Kitchen, Family Room, Bedroom 1
Interior
Interior Features Kitchen - Eat-In
Hot Water Electric
Heating Electric
Cooling Central A/C
Fireplace N
Heat Source Electric
Laundry Main Floor
Exterior
Garage Spaces 2.0
Waterfront N
Water Access N
Accessibility None
Attached Garage 1
Total Parking Spaces 2
Garage Y
Building
Sewer Public Sewer
Water Public
Architectural Style Straight Thru
Additional Building Above Grade
New Construction N
Schools
School District The School District Of Philadelphia
Others
Senior Community No
Tax ID 888058196
Ownership Fee Simple
Read Less Info
Want to know what your home might be worth? Contact us for a FREE valuation!

Our team is ready to help you sell your home for the highest possible price ASAP

Bought with Erin C Knight • Space & Company
Get More Information




