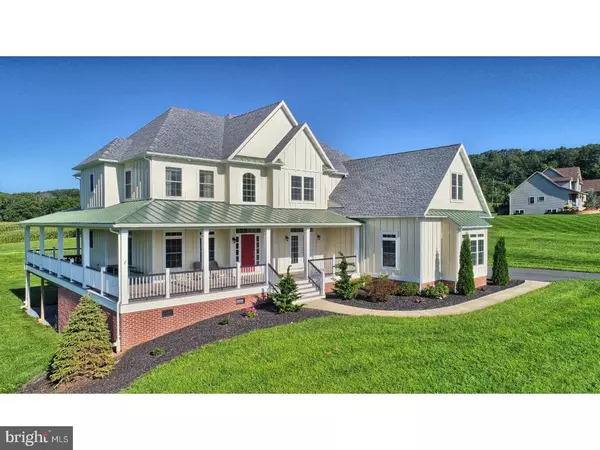For more information regarding the value of a property, please contact us for a free consultation.
Key Details
Sold Price $630,000
Property Type Single Family Home
Sub Type Detached
Listing Status Sold
Purchase Type For Sale
Square Footage 4,431 sqft
Price per Sqft $142
Subdivision None Available
MLS Listing ID 1000259027
Sold Date 05/04/18
Style Traditional
Bedrooms 5
Full Baths 4
Half Baths 1
HOA Y/N N
Abv Grd Liv Area 4,431
Originating Board TREND
Year Built 2014
Annual Tax Amount $13,721
Tax Year 2018
Lot Size 2.310 Acres
Acres 2.31
Lot Dimensions IRREG
Property Description
Welcome to 212 Link Rd. tucked away in the middle of beautiful farmland views in Ruscombmanor Township. This Oley Valley Schools 5 BR, 4 full and 1 half bath home offers just under 4500 sf of finished living area plus plenty of room to expand with a full walkup 1000 sf 3rd story (great storage space presently) and a 2200 sf unfinished lower level walk out basement with plenty of natural light, 9' ceilings, bathroom plumbing rough in and wood/pellet stove rough in. You can stop looking you've found your new custom home loaded with all the "I Want" finishes. 2 story entry with gorgeous hickory hardwoods that stretch through almost the entire main level creating that "Wow" first welcome. The entry is flanked by a private office to the left and formal DR to right with double transom French door entries. Like to entertain? Look no further, this chef's delight full eat-in kitchen with eat at bar, dining area and adjoining keeping room has it all. Features include custom white finish cabinetry, quartz tops, tile back splash, 5 burner gas range with pot fill, double wall ovens, stainless steel appliance package remaining, an oversized farm sink plus an island prep sink, pantry and a butlers pantry. 2 story great room features a coffered ceiling and full wall brick surround fireplace completing this great for entertaining area. Need a main level BR suite? Stop looking this one has one with a full tub/shower bath and double closets. Laundry room and powder room complete the main level. Take one of 2 custom Hickory stairs to the upper level sure to please owners suite. This oversized wing features a to die for walk-in closet, sitting area, and master bath with radiant heat tiled floors, amazing tiled 6'x5' walk in multi head shower, porcelain claw foot tub and double vanities with center cabinet. 2 more generous sized BR's with Jack and Jill bath between them and 4th 2nd floor BR with full bath completes this level. All this plus panoramic views from the 1200 sf wraparound covered 10' wide Azeck composite porch, a nice 2.31 acre lot, 3 car oversized garage, whole house automatic propane generator, 2 zone high efficiency HVAC, upgraded mechanicals and custom James Hardie board and batten custom siding curb appeal making this a must see home. Schedule today!
Location
State PA
County Berks
Area Ruscombmanor Twp (10276)
Zoning RES
Rooms
Other Rooms Living Room, Dining Room, Primary Bedroom, Bedroom 2, Bedroom 3, Bedroom 5, Kitchen, Breakfast Room, Bedroom 1, Laundry, Other, Office, Attic
Basement Full, Unfinished, Outside Entrance
Interior
Interior Features Primary Bath(s), Kitchen - Island, Butlers Pantry, Ceiling Fan(s), Water Treat System, Breakfast Area
Hot Water Propane, Instant Hot Water
Heating Forced Air
Cooling Central A/C
Flooring Wood, Fully Carpeted, Tile/Brick
Fireplaces Number 1
Fireplaces Type Brick
Equipment Cooktop, Oven - Wall, Oven - Double, Oven - Self Cleaning, Dishwasher, Energy Efficient Appliances, Built-In Microwave
Fireplace Y
Window Features Energy Efficient
Appliance Cooktop, Oven - Wall, Oven - Double, Oven - Self Cleaning, Dishwasher, Energy Efficient Appliances, Built-In Microwave
Heat Source Bottled Gas/Propane
Laundry Main Floor
Exterior
Exterior Feature Deck(s), Porch(es)
Garage Inside Access, Garage Door Opener, Oversized
Garage Spaces 6.0
Utilities Available Cable TV
Waterfront N
Water Access N
Roof Type Pitched,Shingle
Accessibility None
Porch Deck(s), Porch(es)
Parking Type Attached Garage, Other
Attached Garage 3
Total Parking Spaces 6
Garage Y
Building
Lot Description Level, Sloping, Open, Front Yard, Rear Yard, SideYard(s)
Story 3+
Foundation Concrete Perimeter
Sewer On Site Septic
Water Well
Architectural Style Traditional
Level or Stories 3+
Additional Building Above Grade
Structure Type 9'+ Ceilings
New Construction N
Schools
High Schools Oley Valley Senior
School District Oley Valley
Others
Senior Community No
Tax ID 76-5339-04-53-4801
Ownership Fee Simple
Acceptable Financing Conventional, VA, FHA 203(b)
Listing Terms Conventional, VA, FHA 203(b)
Financing Conventional,VA,FHA 203(b)
Read Less Info
Want to know what your home might be worth? Contact us for a FREE valuation!

Our team is ready to help you sell your home for the highest possible price ASAP

Bought with Delana Korch • Keller Williams Realty Group
Get More Information




