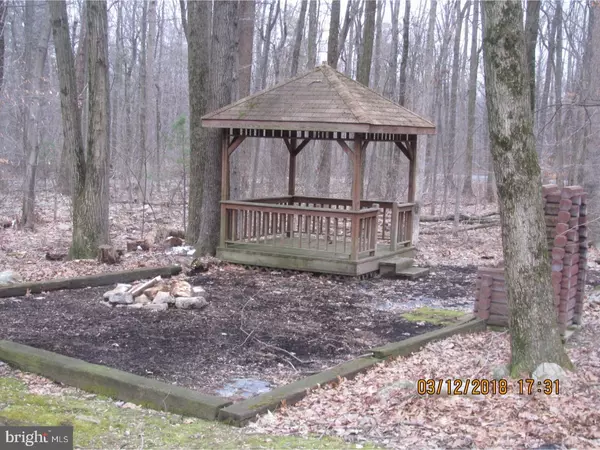For more information regarding the value of a property, please contact us for a free consultation.
Key Details
Sold Price $227,000
Property Type Single Family Home
Sub Type Detached
Listing Status Sold
Purchase Type For Sale
Square Footage 1,092 sqft
Price per Sqft $207
Subdivision None Available
MLS Listing ID 1000265234
Sold Date 05/15/18
Style Ranch/Rambler
Bedrooms 3
Full Baths 1
HOA Y/N N
Abv Grd Liv Area 1,092
Originating Board TREND
Year Built 1980
Annual Tax Amount $3,927
Tax Year 2018
Lot Size 2.510 Acres
Acres 2.51
Lot Dimensions .
Property Description
Nestled at the foot of the beautiful Blue Mountains this immaculately maintained ranch is happily situated on this ideal two and one half acre wooded setting (possible subdivision). Designated picnic area at the gazebo, large garden area, sheds and lean-to all contribute to the outdoor lifestyle beckoning a new owner. If relaxing on the full length covered front porch is to your liking you will most certainly enjoy the wealth of wildlife traveling through your yard. The full length rear Florida room affords additional indoor-outdoor entertaining space and the comfortable lower level family room stands ready with its warm glowing wood stove for all those cold weather evenings. The additional 672 finished square footage in the lower level affords a variety of opportunities for extended living. Utility room has sufficient area to add that second bath for which you were searching. Outdoor access from the lower level utility room also provides other opportunities for extended use. This Tulpehocken School District refined ranch conveys an exterior charm that's practical for real life. The deliciously healthy recipes you prepare in the 22 handle eat-in oak kitchen are sure to please your guests. A must see for the discerning buyer. Less than 2 miles to the Strausstown exit of I78 you are about half way between Allentown and Harrisburg for an easy commute to work. CALL TODAY and SEE IT TOMORROW!
Location
State PA
County Berks
Area Bethel Twp (10230)
Zoning RES
Direction South
Rooms
Other Rooms Living Room, Primary Bedroom, Bedroom 2, Kitchen, Family Room, Bedroom 1, Laundry, Other, Attic
Basement Full, Outside Entrance
Interior
Interior Features Primary Bath(s), Butlers Pantry, Ceiling Fan(s), Attic/House Fan, Stove - Wood, Kitchen - Eat-In
Hot Water Electric
Heating Oil, Hot Water
Cooling Central A/C
Flooring Fully Carpeted, Tile/Brick
Fireplaces Number 1
Equipment Built-In Range, Dishwasher, Built-In Microwave
Fireplace Y
Appliance Built-In Range, Dishwasher, Built-In Microwave
Heat Source Oil
Laundry Lower Floor
Exterior
Exterior Feature Porch(es)
Garage Spaces 4.0
Waterfront N
Water Access N
Roof Type Pitched,Shingle
Accessibility None
Porch Porch(es)
Parking Type Driveway, Detached Garage
Total Parking Spaces 4
Garage Y
Building
Lot Description Level, Open, Trees/Wooded, Front Yard, Rear Yard, SideYard(s), Subdivision Possible
Story 1
Sewer On Site Septic
Water Well
Architectural Style Ranch/Rambler
Level or Stories 1
Additional Building Above Grade
New Construction N
Schools
Elementary Schools Bethel
High Schools Tulpehocken Jr - Sr.
School District Tulpehocken Area
Others
Senior Community No
Tax ID 30-4423-00-71-5036
Ownership Fee Simple
Acceptable Financing Conventional, VA, FHA 203(b), USDA
Listing Terms Conventional, VA, FHA 203(b), USDA
Financing Conventional,VA,FHA 203(b),USDA
Read Less Info
Want to know what your home might be worth? Contact us for a FREE valuation!

Our team is ready to help you sell your home for the highest possible price ASAP

Bought with Non Subscribing Member • Non Member Office
Get More Information




